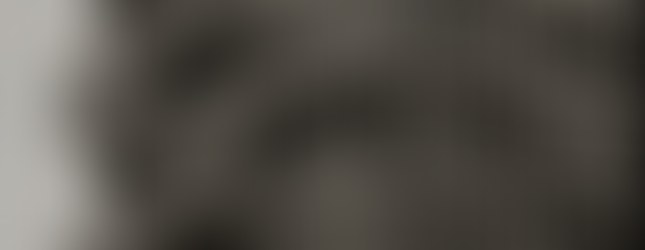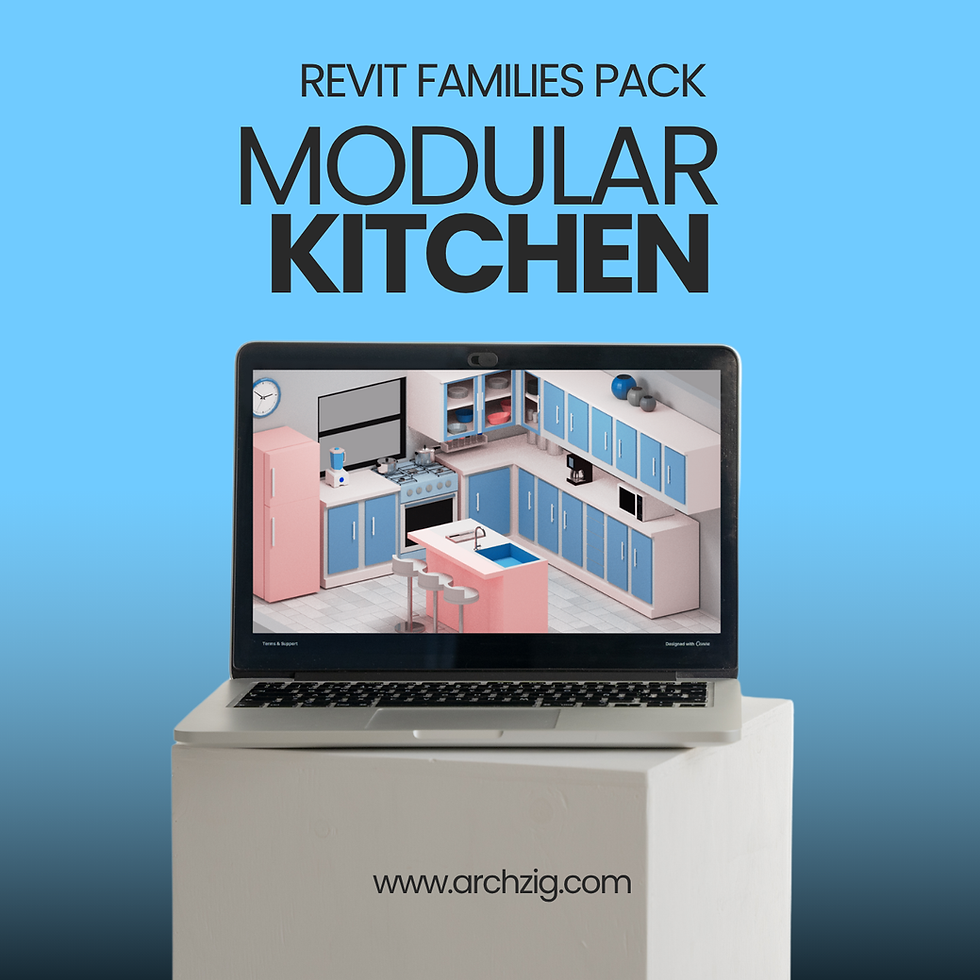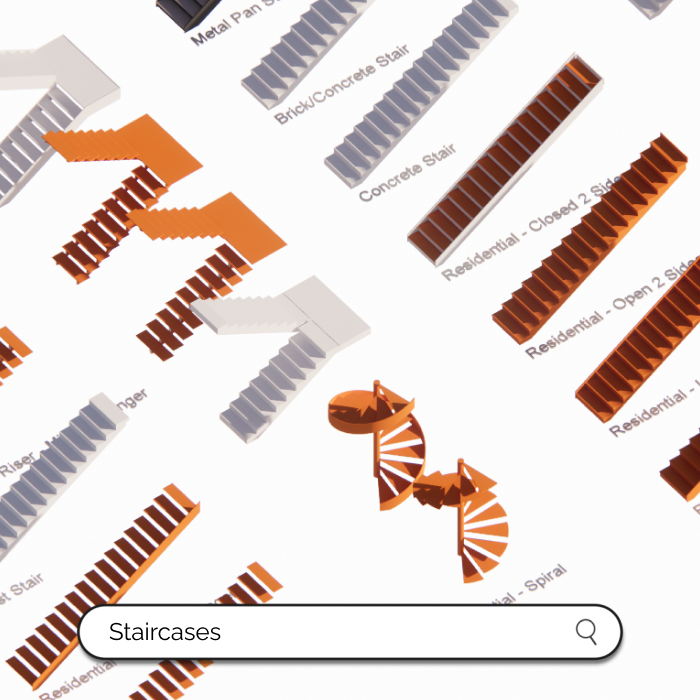Corporate Architecture Project – Sensorial Arquitectura
- Archit Sethi

- Aug 4, 2025
- 1 min read

Type: Corporate Architecture Project
Studio: Sensorial Arquitectura
Software Used: Revit, D5 Render, Photoshop, Illustrator (based on file types in submission)
This corporate project by Sensorial Arquitectura explores the delicate duality between rigidity and softness, aiming to craft a space that is both calm and commanding.
The exterior architecture embraces a restrained material palette of concrete and steel, evoking a sense of stability, silence, and precision. These materials lend the building a strong, composed identity in its urban context.
Inside, the project transforms into a softer spatial experience. The interior palette is warm, bathed in diffused natural light and layered with subtle textures. The spatial arrangement introduces a quiet rhythm, encouraging introspection, comfort, and productivity.
This dialogue between outer structure and inner sensibility results in a corporate environment that reflects clarity, emotional depth, and architectural restraint.
Project by:
Sensorial Arquitectura @sensorial.arquitectura






































Comments